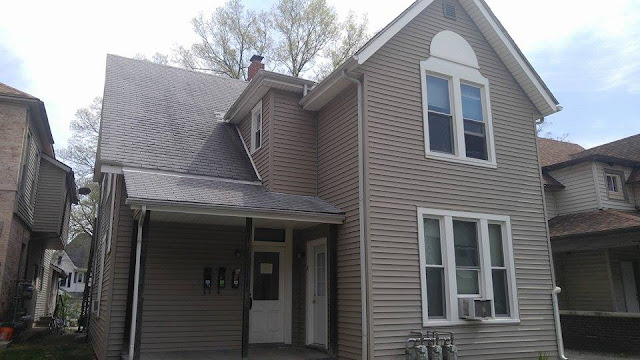 |
| The early 20th century rectory for University Lutheran Church. Soon to be demolished for "The Rise" 16 story development. |
West Lafayette has spent much of its history in the
shadow of Lafayette and Purdue University. The town struggled to grow
through the mid-19th century as Lafayette boomed across the river.
The boom time for West Lafayette occurred in the early 20th
century. If Lafayette's old city is defined by the
Italianate, then West Lafayette's old city is defined by the sturdy 1910's
bungalow.
Even so, West Lafayette's history reaches back into the mid-19th century. Remnants and relics of its pre-bungalow years survive to this day. While much of the pre-1900 city has been demolished, those that survive stand in a proud testimony to the fact that West Lafayette is much older than it initially appears. The neighborhood south of State Street contains many of these relics. This neighborhood was in the immediate vicinity of what would become downtown West Lafayette, where many of these early residents worked and played.
 |
| The Hodges-Kent House, built 1892 and plaqued by the Wabash Valley Trust. |
However, over the years much of this neighborhood has been replaced with large apartment complexes in an attempt to house the always growing student population of a sprawling Purdue University.
 |
| A lone survivor in a changing cityscape |
 |
| Intact Italianate on Salisbury street. |
What remains continues to be under threat of both insensitive renovations and demolition. While West Lafayette has made significant progress for historic preservation efforts in the past year or so (New Chauncey historic district, Morris School project, Grand View Cemetery Grave Keeper's house, etc.), it has in many ways ceded the neighborhood south of State street to be demolished for future development. Part of the West Lafayette city council's compromise for approving the new 16 story tower at State and Chauncey Avenue was that historic preservationists would abandon the neighborhood south of State street, with West Lafayette city council member Peter Bunder stating in regards to the 16 story project.
“This is hard for me, because most of my constituents do not want this,”
“But I made a deal. This was my deal with my colleagues on
this council: If you help me protect New Chauncey (neighborhood) by
approving the land use plan and the historic preservation districts, I
will not pay attention at all to what you build south of State Street.
You could build – I think I said at the time of the Grant Street
apartments – Trump Towers on that side of State Street, and I won’t care" (source)
However, this stance is inconsistent with the philosophy of West Lafayette's redevelopment commission. After the city made public their plans to save the historic grave keeper's house at Grand View Cemetery, Larry Oates, president of the redevelopment commission, stated that
“To be able to preserve something like this (the Grave Keeper's house) really shows that not only
is the community looking to the future with projects like (the $120
million) State Street project and building new (things)
that we don’t
forget our roots, and we will protect those things that are valuable to
the citizens in this community,” (
source)
The question then becomes, what makes the bungalows and the 1903 Grave Keeper's house more valuable than historic homes dating from the 1860's-1890's? Especially such historic homes located in the heart of downtown West Lafayette? How many neighborhoods in West Lafayette can boast Italianate and gothic revival houses?
 |
| A modest Italianate on Grant street |
 |
| Doric columns and corbels on the porch cornice survive |
 |
| Heavily defaced Italianate houses on Pierce street await their fates |
Without action by the city council and owners in the neighborhood, this rare glimpse into 19th century West Lafayette will soon be gone, a lost opportunity to couple high-density projects and historic preservation.
 |
| Much to our surprise, a brick Italianate house (a rarity for West-Lafayette) survives on Pierce street |
 |
| Much of the structure's original stonework and details survive, despite an insensitive early 20th century addition on the front facade. |
This post is part of a series on West Lafayette's old city.
This series focuses on the architecture of West Lafayette outside of
Purdue, and so will not feature Purdue's architecture


























